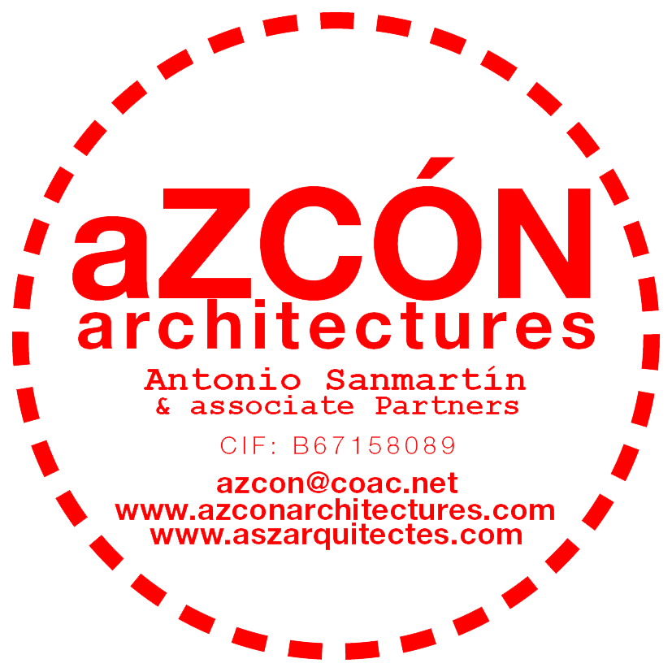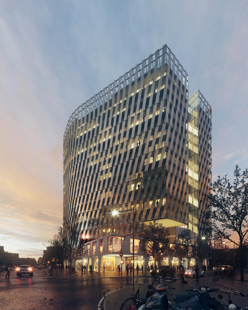
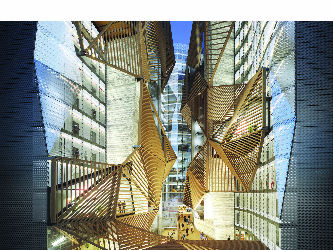
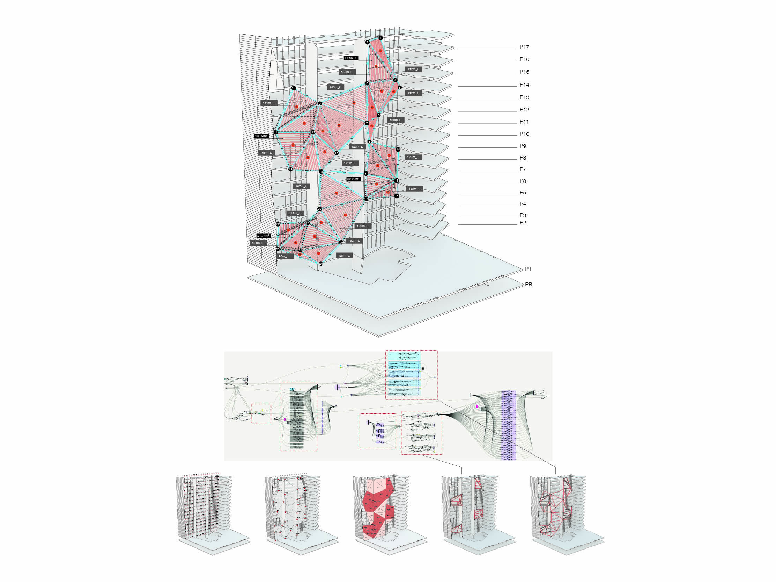
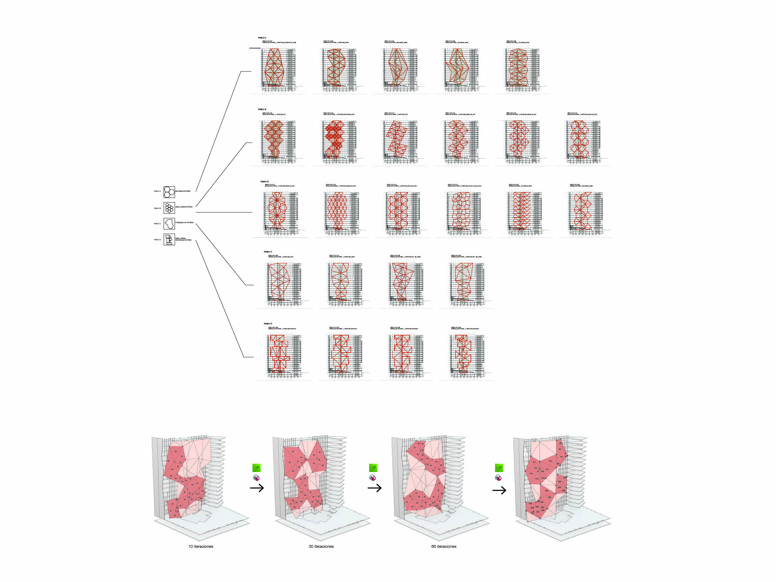
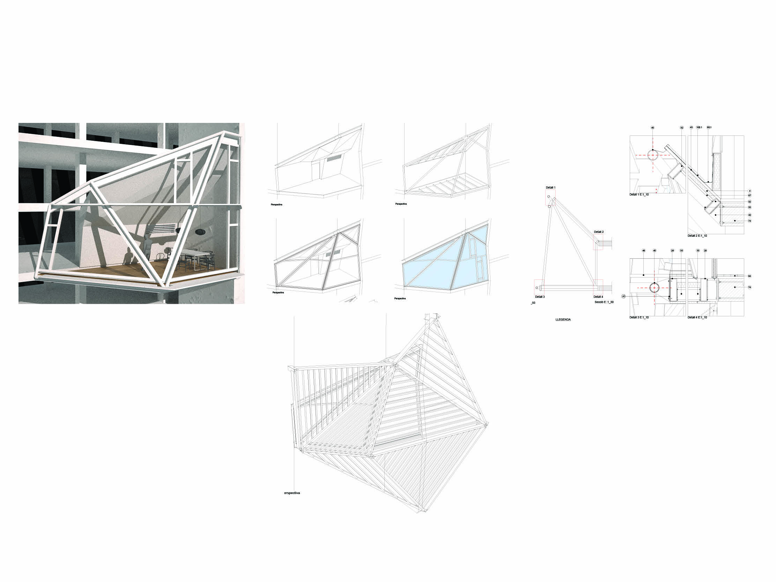
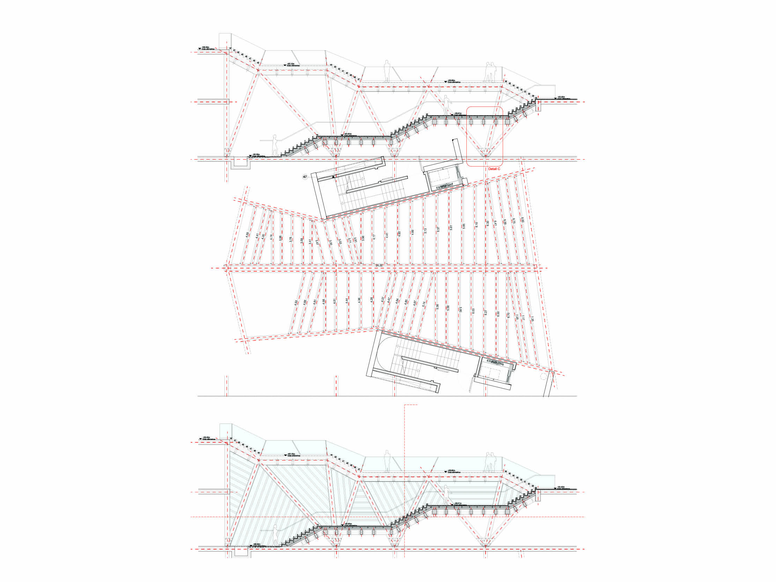
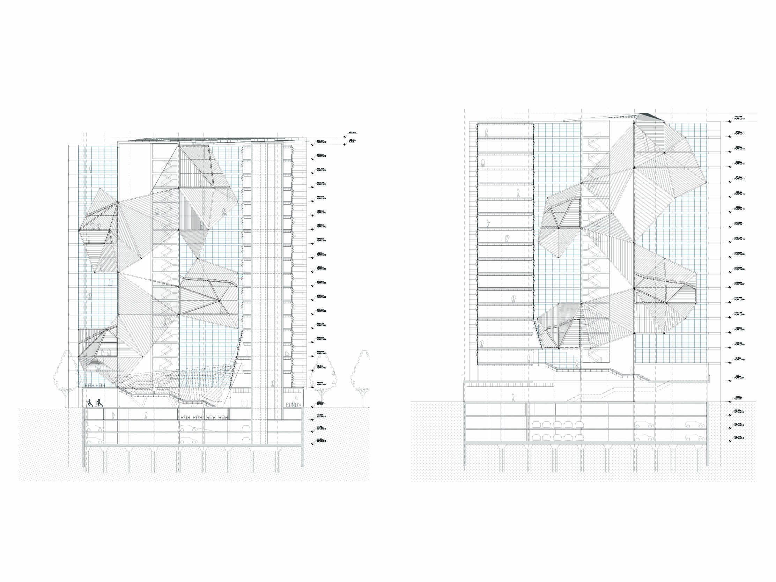
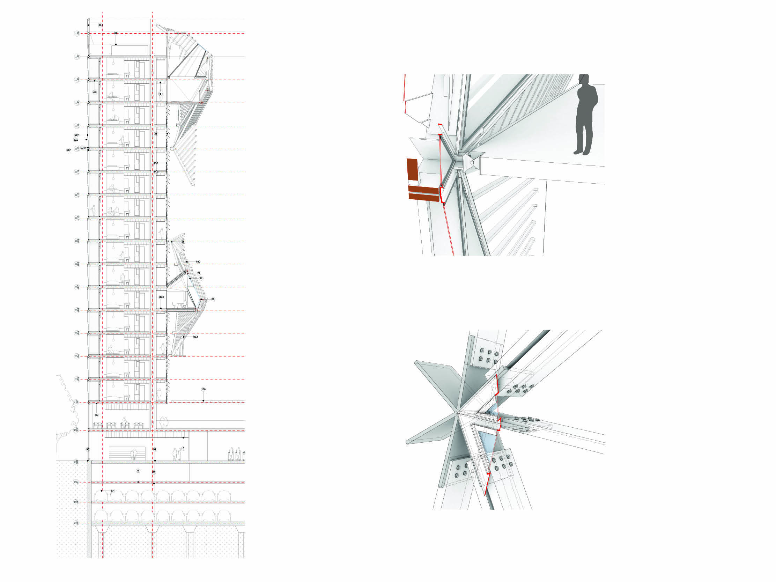
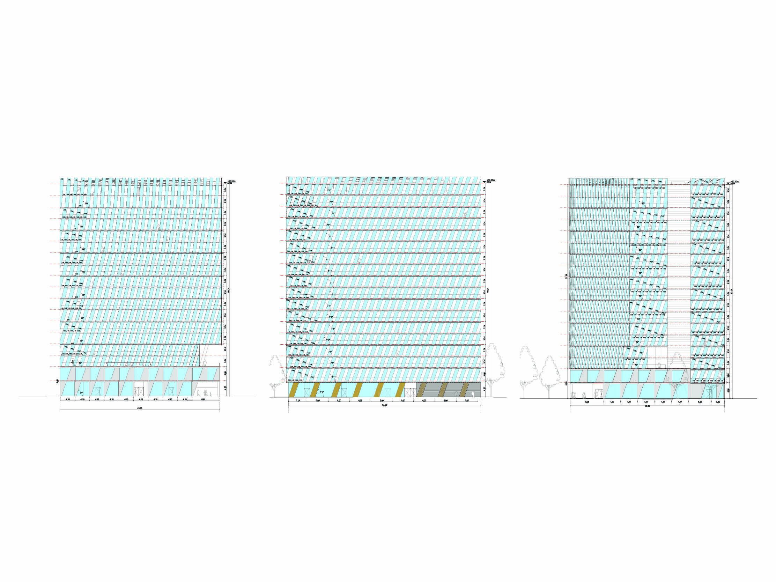
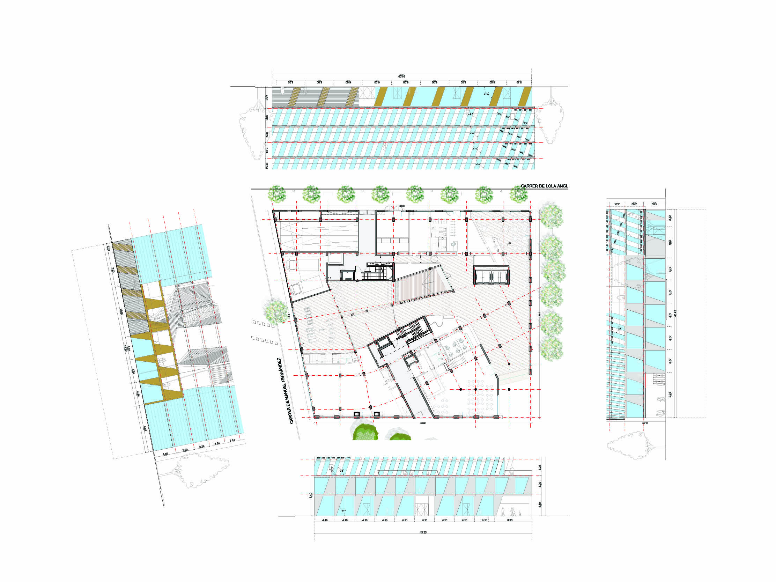
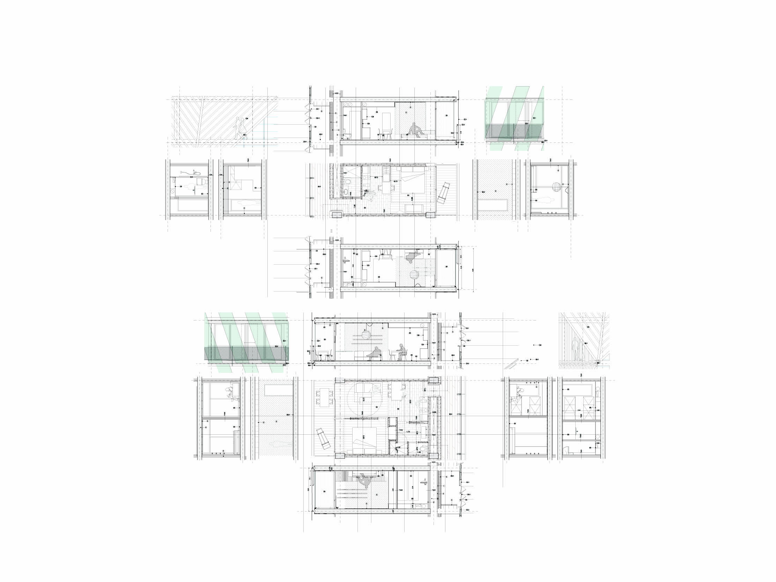
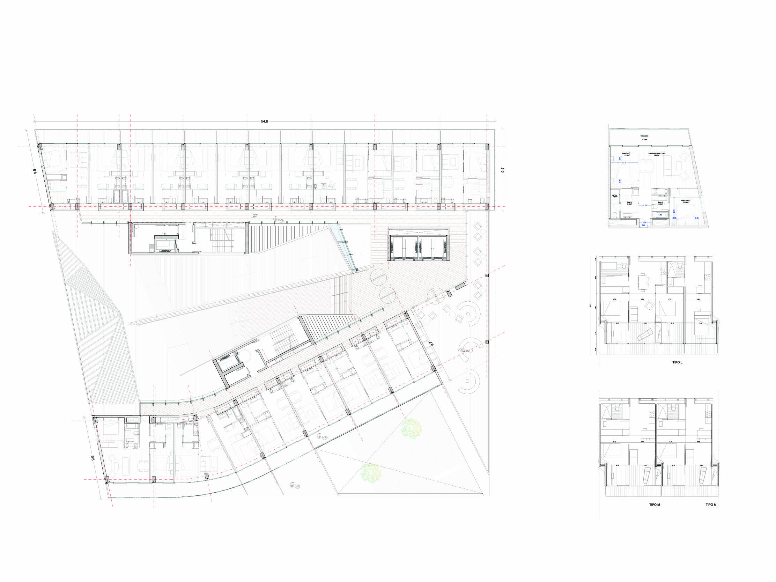
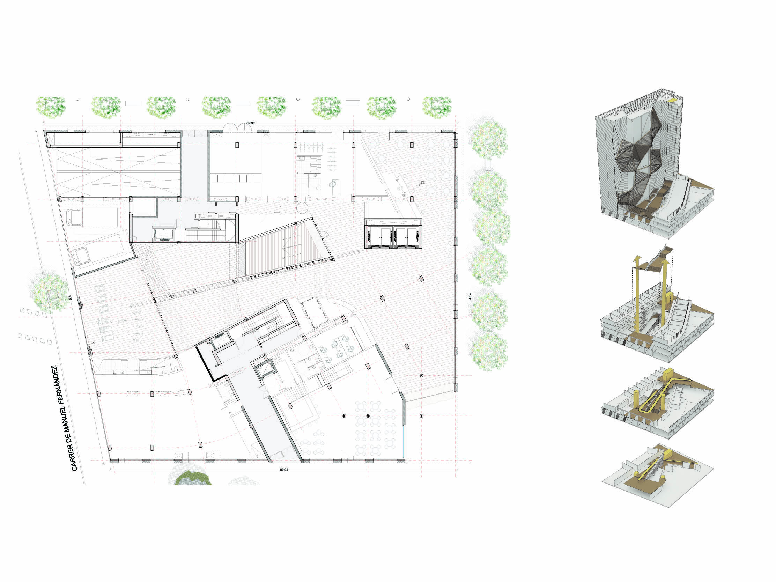
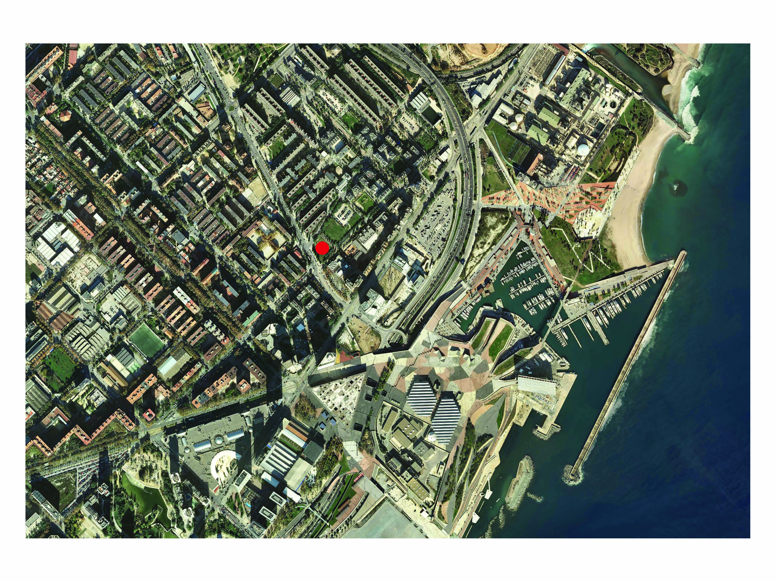
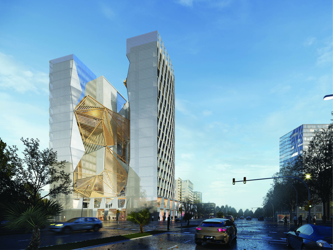
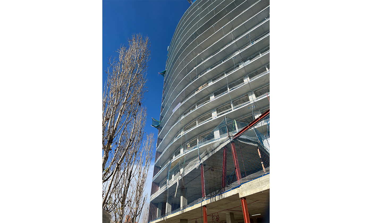
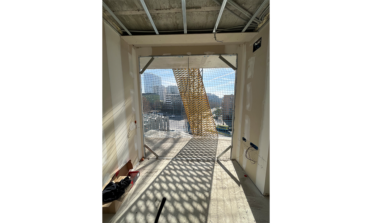
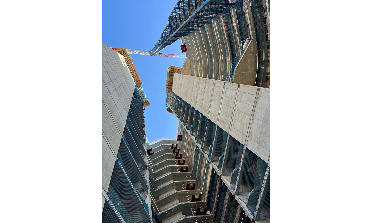
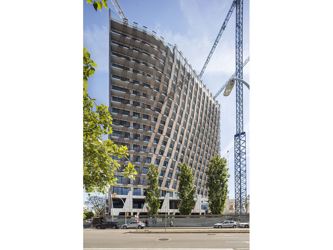
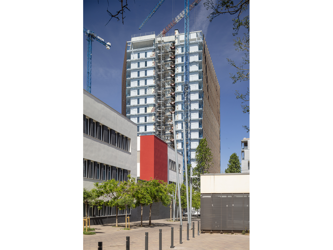
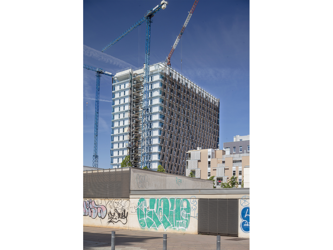
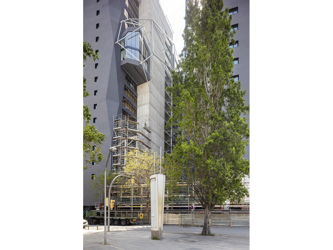
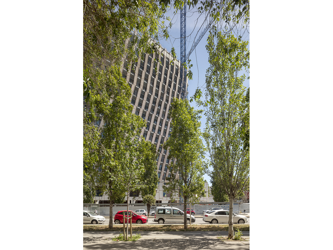
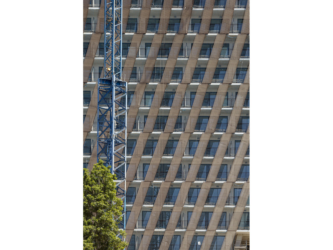
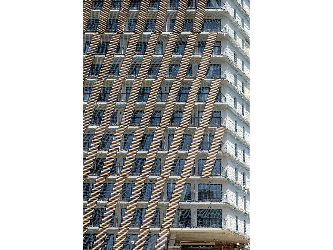
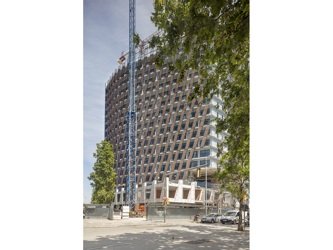
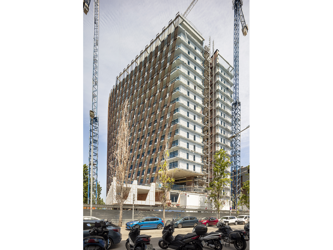
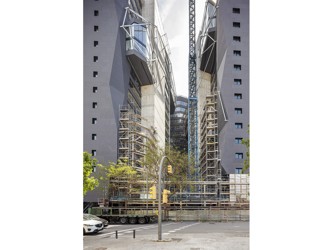
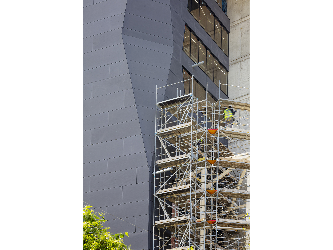
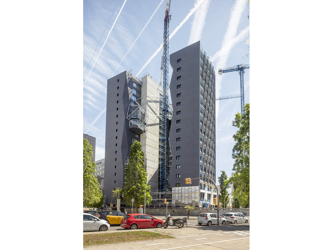
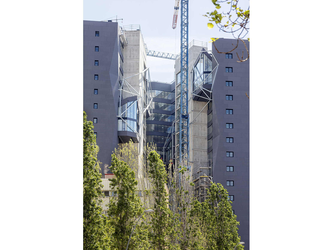
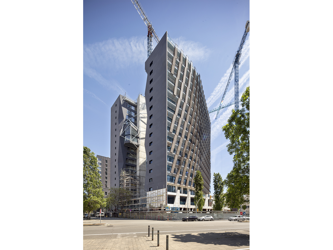
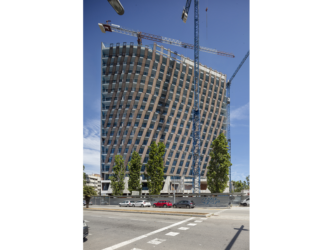
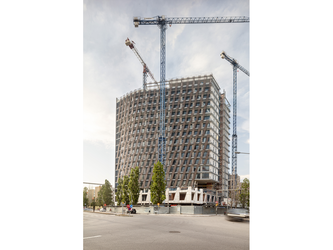
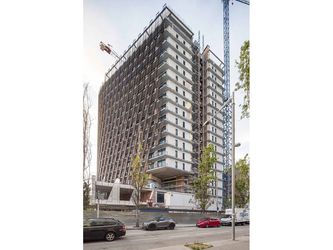
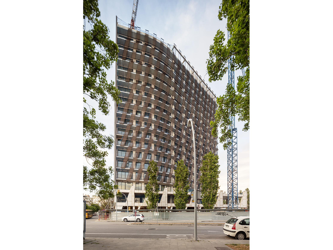
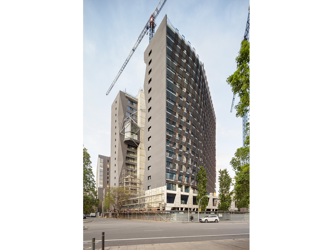
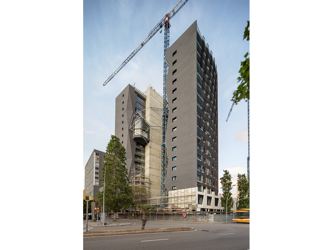
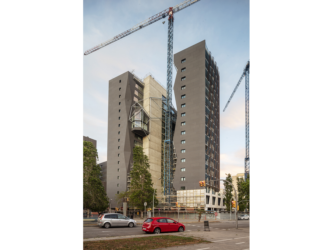
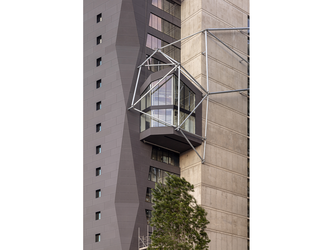
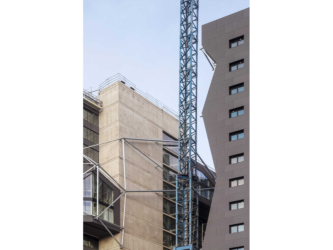
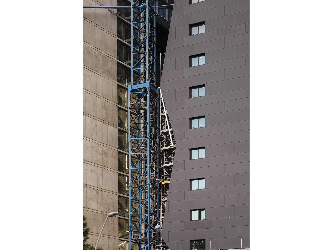
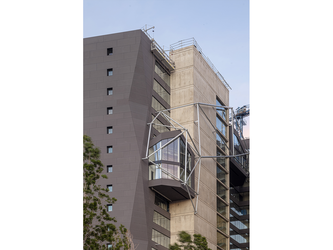
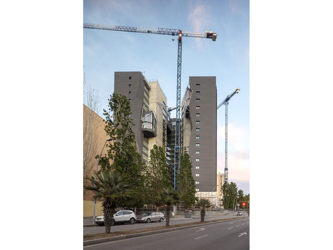
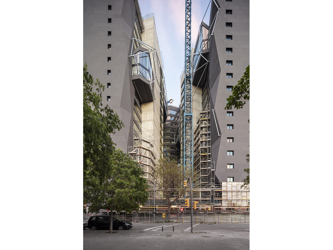
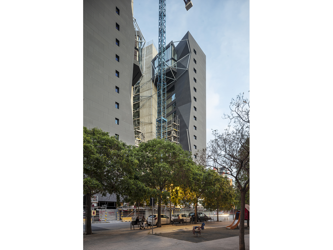
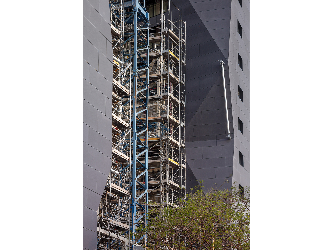
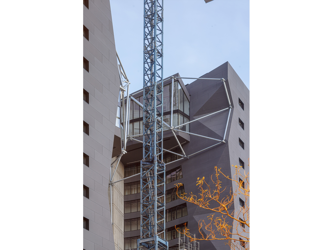
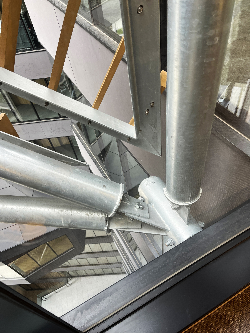
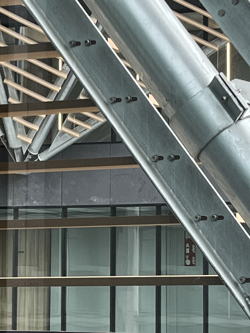
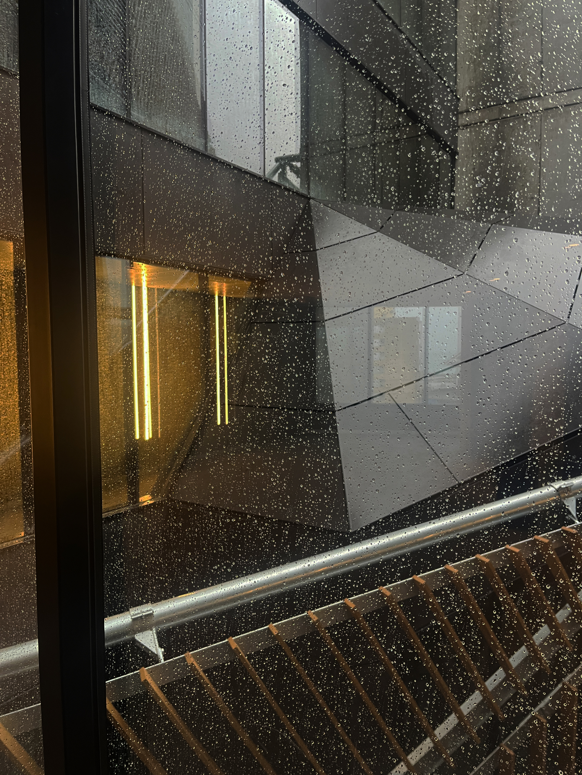
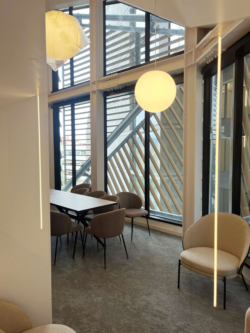
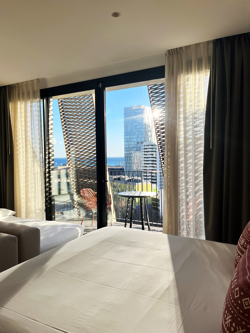
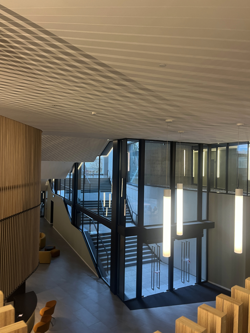
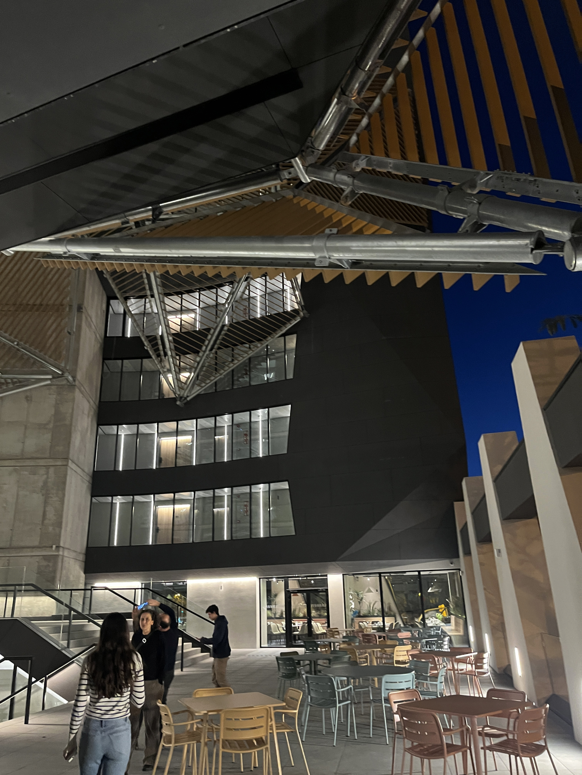
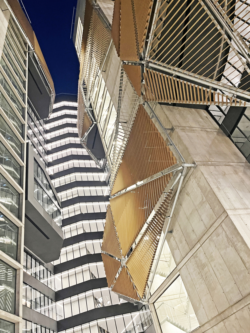
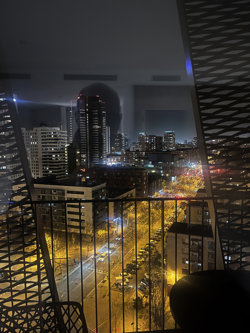
ASG, Julio 2021
Tembo BCN Suites avanza en su construcción. Copcisa es la constructora que STAHLER Group con sede en Zurich seleccionó. La previsión del final de obra esta a final de 2022. Medios propios y la financiación de BBVA cubren los costes de la construcción y acabados finales.
Tecnics G3 (Jose Mº, Victor y Daniel Forteza) razonaron en un predimesionado económico sobre el Proyecto Básico que el coste final sería de 35 millones de euros. Un despacho local de poca experiencia, pero suficiente confianza del promotor, hace las funciones de dirección ejecutiva.
La protección de los derechos morales e intelectuales no han querido ser garantizados por el Colegio Oficial de Arquitectos de Barcelona: El proyecto Básico, lo firman al 50% aZCON architectures SLP (Antonio Sanmartín) + HYBRIDa (Jordi Truco y Sylvia Felipe) y 50% d388 (Jaume Font y Gloria Font).
El Proyecto Básico para TEMBO BCN suites define de la propuesta ganadora de un concurso internacional al que fueron invitados 6 equipos con suficiente experiencia. Tres equipos suizos (L&L, Urben Seyboth, Data AE) y tres equipos catalanes (aZCON, Mendoza Partida, MBrullet). La coordinación del concurso fue encargada a d388. El pliego del concurso establecia que d388 acompañaría en el desarrollo del proyecto al equipo ganador. MBrullet renunció a presentarse por no ser una mision completa y exclusiva. Antonio Sanmartín, inicialmente invitado a participar por haber construido en Barcelona edificios de viviendas con un presupuesto superior a 25 millones de Euros como CAN GOMAR en l’Hospitalet de Llobregat para Ferrovial Inmobiliaria. aZCON formó equipo con Hybrida en una relación 60%-40%.
El suelo está ubicado en la esquina del C/Llull con C/Raimon de Penyafort en St Adriá del Besos. St. Adriá del Besos no tiene moratoratoria hotelera ni moratoria para las licencias de edificios de viviendas. El valor conocido del suelo fueron 17 millones de euros. La edificabilidad admitida es de 28.000m2 y la altura máxima 60m.
“SandClock” fue el lema con el que se presentó el Anteproyecto a concurso.
TEMBO es la palabra en suajili para designar a un elefante. Supimos que así es como llaman sus hijos a Joachim Stahler, propietario y catalizador de este proyecto.
…TEMBO BCN SUITES received in May 17th, 2019 the construction license approval from St Adria del Besos, Barcelona. (1)
St Adriá del Besós has approved the construction license with a Proyecto Básico (2) signed by aZCON architectures SLP (Antonio Sanmartín/Guayente Garcia Sanmartín), HYBRIDa (Jordi Truco/ Sylvia Felipe) and d388 (Jaume Font-Gloria Font)
…TEMBO BCN SUITES is located in C/Raymon de Penyafort and C/Llull, East of 22@ neighborhood. C/Raymon de Penyafor is the limit between Barcelona and St Adriá. Barcelona declared a hotel construction moratorium in 2015. St Adriá del Besos did not rule any such politically loaded regulation.
…TEMBO BCN SUITES developed by STAHLER REAL STATE group is a gathering of attractive homes and spaces for an upscale short and long-term Barcelona guests and visitors. Houses 310 units, a convention center, restaurants, fitness, parking and special spaces like kindergarten, library, meeting rooms or multi confessional retreat areas. All apartments enjoy full Mediterranean views. Sustainable, energy sensitive and timber-based construction host, shelter and harbor the time international professionals and tourists will spend in a metropolitan scenario. Entering a TEMBO BCN SUITES as guests makes the sand-clock turn around and different time paces, sequences and speeds become possible, visible and tangible. Both, Sant Adrian’s del Besos local and global conditions are to complement one to the other. Not only a hotel but a place to live periodically. An architectural transcription not ignoring where it is and how things happen by the East of Barcelona, near the FORUM 2004 area, overlooking the Mediterranean Sea…
A video of 1/40 scale model shows some of the of the building’s architectural conditions and ambitions. (3)
Several medium size local construction companies are now competing to build it. aZCON and TECNICS G3 offered a precise cost estimate after the Proyecto Básico was presented to Sant Adriá oficials (4)
The Proyecto Básico (5) describes:
“The building consists of the two spatial and constructive logics that generate the proposal: one for the “designated” spaces such as the apartments and another for the “non-designated” ones, such as the corridors and the complementary spaces on the floor and the floors Two levels of ground floor and first floor. The designated part, concrete responds to a construction and a more closed and rigid system, the rest (the unnamed) acts as a cartilage, moldable to the different actions and requirements and uses. Volumetrically, it translates into a ground floor basin and first recognizes the boundaries of the lot and a low beam body (V) that rises up to floor 17 looking for the best views and recognizing the morphology of the towers of the The most immediate environment. The volume inside is the cartilage, the soft space that configures the atrium from which they see all the common spaces and which simultaneously generates the main outer space of the building. Underground, three floors are projected, the first one that will house warehouses and technical premises and the other two that will be the parking lot of the joint with access from Llull street, where we have the lower level of plots on the street level. The materials that make up the envelope will be essentially: concrete (on the ground floor and first), metallic carpentry, glass in different formats (fixed, practicable, translucent, transparent …) and sun protection elements.
The building has its exterior facades on the ground floor on the four road fronts and the XXX floor and three interior facades that make up what is called the atrium. The main access of the aparthotel takes place from the corner that forms at the intersection between the streets of Sant Ramon de Penyafort and Llull, the flight of the first and second floor indicates and focuses the main access. The floor space of the ground floor repavimentar after the action is proposed to do so following the directionality marked by the interior pavement of the building as long as it conforms to the municipal criteria and applicable regulations.
Underground floors contain the parking lot belonging to the aparthotel distributed between basement -1 and -2 (levels -2 and -3) with the number of parking spaces associated with the need and program requirements. Access to the parking lot is located at level 33 at street level located on Manuel Fernández street according to the analysis of viability generated. Also under the slope, at level 3, (level -1) is located the technical plant and the stores and the technical rooms and facilities associated to the program. It is an urban lot located on the west side of the municipal district of Sant Adrià del Besós, between the streets Ramón Llull, Ronda Sant Ramon de Penyafort, Avenida Manuel Fernández Marquez and Lola Anglada (formerly of the mine) to the limit with the city of Barcelona. We are among the area called Forum 2004 in the South-South east where there is a new urban area with residential buildings, offices, services and a new university campus, and in the north and west the La Mina neighborhood Mainly residential character and developed as different phases of housing estates between the 50s and 70s.
The plot has an area of 2,160 m2 according to cadastral information and an approximate dimension of its façades of 45,33m on Avinguda Sant Ramon de Penyafort 43,42 m, Carrer Ramón Llull, 44,29m on Avenida Manuel Fernández Márquez and 54,09m on the street Lola Anglada without a vehicle. The topography of the terrain is slightly inclined. According to the data of the topographical study, the level of the slope of the Ronda Sant Ramon de Penyafort has a slope of 5cm starting from the corner with the Avenue to Llull and is flat from Llull street from the ‘ Avenue to the street Lola Anglada. The facade of this street maintains a constant incline reaching a height difference of 25cm at its ends.
Urbanistically, the project has been resolved in accordance with the guidelines of the General Metropolitan Plan of Barcelona approved on 07/14/1976 and the Special Plan for Reordering and Improvement of the La Mina neighborhood on July 17, 2002. Regarding the benefits of The building complies with the basic quality requirements established by the Building Regulation Law (LOE Law 38/1999) and developed mainly by the Technical Building Code (CTE RD 314/2006 and subsequent modifications) . It is also given Compliance with the rest of the technical, state, autonomic and municipal regulations that apply to it.”
An iteration of DATA DRIVEN DESIGN sequence helped to determine the definition of the so called “UNASIGNED” program located suspended from the corridors making the Doble Atrio between the two apartment towers: Meeting rooms, kindergarden, library, multaconfessional space for meditation, …(6)
aSZ-aZCON and HyBRIDA resulted winners of an International Competition organized by Stahler Group. The competition took place once the land had been purchaised by Stahler Group and took place during Augost and September 2017. An selection of 6 architectural offices were invited.
Three teams where Barcelona based and three CH-Zurich based.
aZCON and HyBRIDA entered the proposal under the nick name sandCLOCK(7). The project brief describes the proposal:
“The spaces of a hotel are environments prepared for the other paces and speeds of time. Entering a hotel/aparthotel as guests makes the sand-clock turn around and different time paces and speeds become visible and tangible. “SandCLOCK” proposes, builds and houses a possible transcription of this experiences in Barcelona.
Both local and global conditions of Sant Adrian are to complement one to the other. Not only a hotel but a place to live periodically. An architectural economy not ignoring where it is and how things happen at East of Barcelona, near the FORUM 2004 area, overlooking the see.
The two buildings shelving all the units are thus bracketed by two different membranes. One, facing the see landscapes, is where all terraces are. Made of glass, held by stainless steel framings, sliding doors and a roll-able metal screen also sliding. This builds the terrace space and extends it inside of the unit. A timber pavement makes the surface both outside and inside.
The other membrane is a timber construction, holding the corridors and the special Unassigned spaces. Is a semi-exterior space that preconditions the climate parameters of Barcelona, both in summer and in winter by closing or opening the louvers to allow natural ventilation similar to an “UMBRACULO” or capture the solar heat when closed as a winter house.”
aZCON HyBRIDa owns the intellectual and moral writes for the wining proyect for TEMBO BCN SUITES and for the Proyecto Básico to be developed in the Executive and Construction
aSZ-aZCON have built in Barcelona similar in size and cost buildings, such as CAN GOMAR in Avinguda Carrilet, L’Hospitalet de Llobregat, for FERROVIAL REAL STATE. (8)
client: Stahler Group
location: c/Llull con Av/Pentyafort, Sant Adrià del Besòs, Barcelona.
area: 27.000m2
budget: 35.000.000 €
ini: 2018
Competition Authors:
aZCÓn architectures SLP
Hybrida
Competition collaborators:
Ferrán Iglesias
Carlos Machado
Guayente García
Shasank Shrivastva
Proyecto Básico Authors:
aZCÓn architectures SLP
Hybrida
D388 arquitectura
Proyecto Básico collaborators:
Jaime Feliu
Andrés Dejanon
Manuela Ianni
Farhang Dadfar
Guayente García
Colsultants:
Structures: BEST Costales-Jaén
Mechanical and energy systems: AC arquitectes
Topography: Cota Zero
Financial consultant: Andersen Tax
Hotel Consultant: APBCN apartment
Esta web utiliza cookies, Si continuas navegando estás Aceptándola. Puedes ver nuestra política de cookies aquí: ver
Los ajustes de cookies de esta web están configurados para "permitir cookies" y así ofrecerte la mejor experiencia de navegación posible. Si sigues utilizando esta web sin cambiar tus ajustes de cookies o haces clic en "Aceptar" estarás dando tu consentimiento a esto.
